My parents and I bought tickets to the 2012 Parade of Homes. I have been looking forward to this night for over a week. I was so excited to go see these homes that I could not sit still at work. These homes did not disappoint. It was a great evening. In between homes we snacked on watermelon. I had a feeling that we would need some kind of treats along the way.
I could cook here. I also love the wood work on the wall in the hall.
I love this kitchen. Don't mind my Dad's back in this pic. He was looking under the table at how it was made.
Love this ceiling. My Dad did as well.
House #1
All the pictures above are from a home built by Ivory Homes. This home is located in Murray right off of Vine Street. It was a beautiful home. The master bedroom was a bit on the small side for a master.
This home had a very cute mud room.
I love the big diaper pins on the wall. What a cute way to pin things that you might need during the day.
House #2
This house was built by Candlelight Homes. The home overall was pretty average.
This house was built by Candlelight Homes. The home overall was pretty average.
This house was the house to see in the Parade of Homes this year. It was 20,222 square feet.
The picture above is the entry way.
This box houses all the electrical boxes for the home theater.
This is a big ball room on the west side of the home.
This was laundry room #1 in this home. This room had a cute sewing machine desk at the end of the room.
This is part of the master bedroom. It had a gorgeous view of the Salt Lake valley.
This is one of the little girls bathrooms.
Looking down on the front entry way.
Looking down on the sitting room next to the main kitchen.
The mud room was actually a room. I don't think I have ever seen a mud room the size of an actually room.
This was probably my favorite room of the whole Parade of Homes. This my friends is a craft room.
A cute play room for children. I loved the table with the colored drawers.
This is the east side of the home.
This is the west side of the home.
The house was so big that I could not get it all in one picture.
House #3
This home was built by Lane Myers.
I loved this room. It is located above the garage. They had decorated the room to look very vintage.
The living room space between the kitchen and theater room.
Home theater room.
Another view of the home theater room.
A cute kid play place under the stairs.
A workout room complete with a full wall of mirrors. I love this. You can never have enough mirrors when you are working out.
Some of the house builders supported the Make-A-Wish foundation. This room was made for a young boy who loved pirates.
Laundry Room
This was in the master bedroom closet. This would be perfect for all my shoes.
A view of the back of the home from the second garage.
Garden boxes. I love this.
This is the second garage big enough to park a monster truck and RV.
House #4
This house was built by Silverhawk Enterprises.
This whole house was decorated and painted cute. I loved the how the whole house had a vintage, antique kind of look. This is the mud room next to the garage.
This is the laundry room with beautiful blue cabinets and a stone floor.
This is hands down my favorite kitchen.
Sorry that this picture is so dark. This is a trampoline on ground level. A big hole was dug so that the tramp could be level with the ground. I love this idea.
A cute dinning room. I loved the yellow chairs. The negative about this area is this as big as your kitchen table could get. Nothing bigger could fit in this space.
This bathroom was my favorite. Behind the tub is the shower. It had two entrances and no shower door. I kind of like that. It might get cold in the winter though. Don't mind my Dad in this pic. He is just checking out the shower.
House #5
This house was built by Tree Haven Homes.




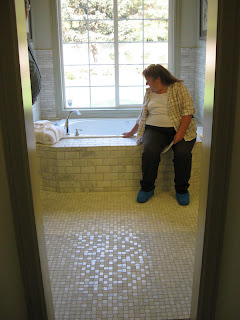
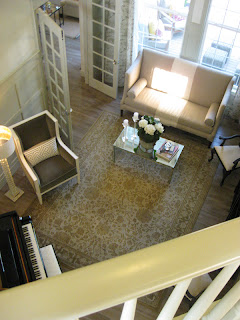













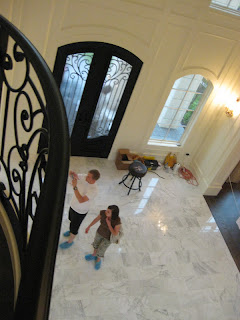
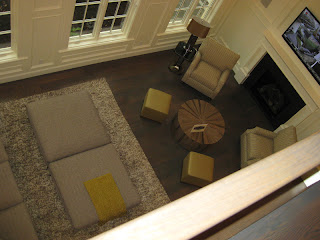
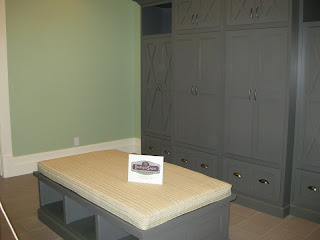






















1 comment:
Looks cool! I've heard a lot about that huge house by the Draper Temple.
Post a Comment